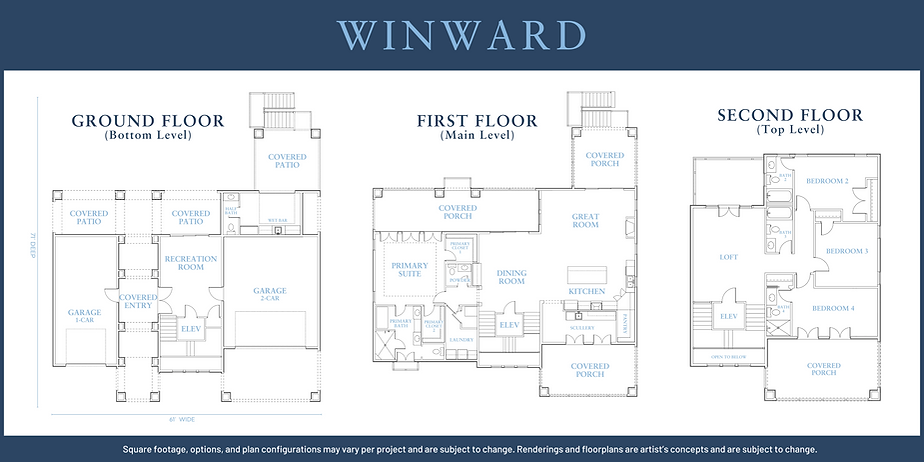top of page
 |  |  |
|---|

WINDWARD
3,439 SQ. FT.
4 FULL BATH
4 BED
3-Level Home
3-Car Garage
Interior Elevator
Wet Bar
Rear Covered Patio
Rear Covered Porches
Front Covered Porches
Main-Level Primary Suite
Open Layout Main Living Area
2 HALF BATH
Recreation Room
Main-Level Primary Suite
Loft
Scullery
Overall Home Dimensions: 61' Wide x 70'-4" Deep
(including porches, & deck stairs)

Disclaimer:
The house plans, home designs, square footage, dimensions, features, renderings, and other details shown on this website are provided for general informational purposes only and are subject to change without notice. Not all house plans are suitable for every lot, and certain designs may exceed local height, zoning, setback, or other municipal requirements in specific jurisdictions. Lot suitability, building placement, and applicable regulations vary by location and should be independently reviewed prior to purchase or construction. Prospective buyers are strongly encouraged to consult with an onsite sales representative to confirm that a particular house plan and its associated details comply with all applicable site conditions, municipal codes, and regulatory requirements before making any decisions.
bottom of page
